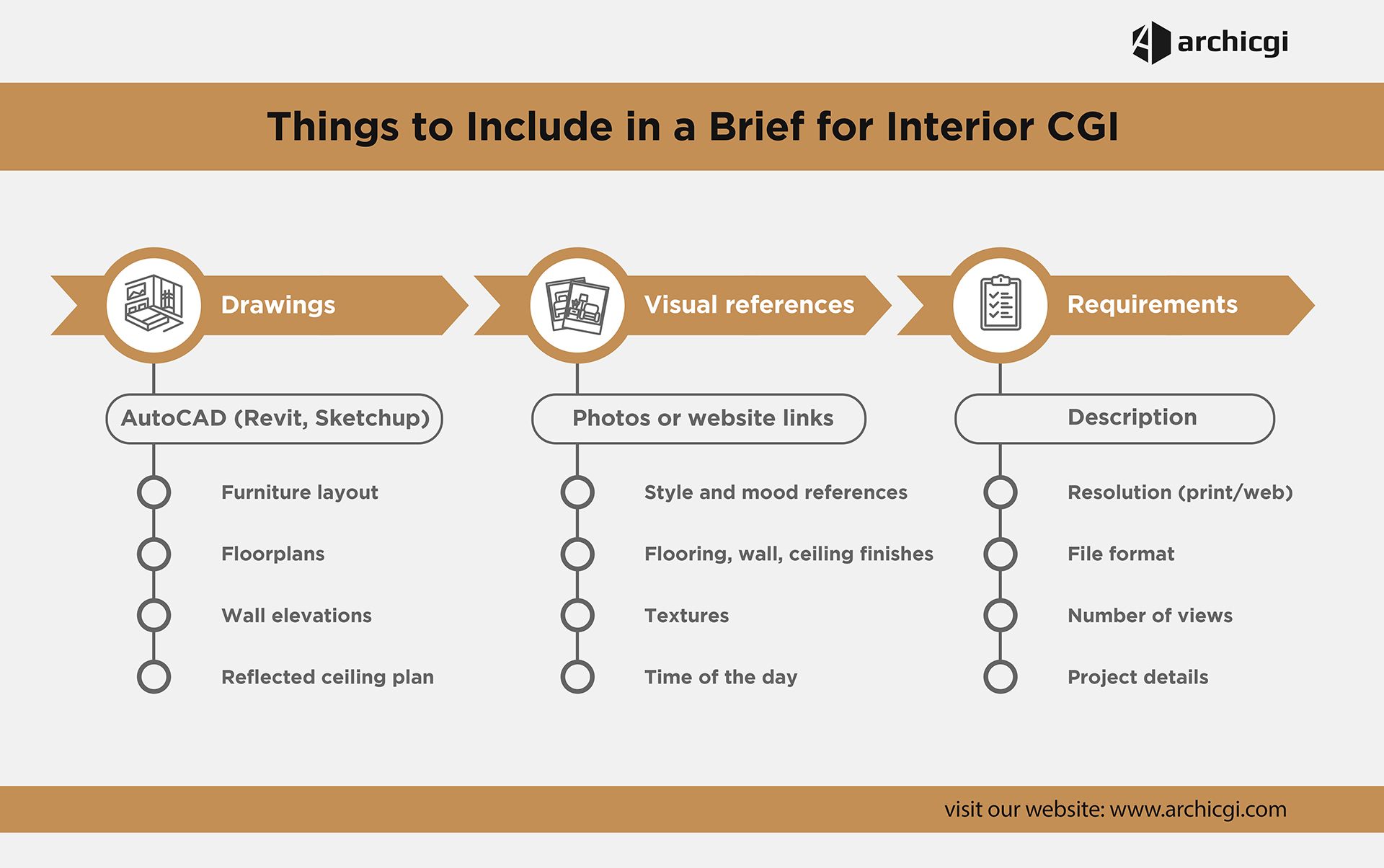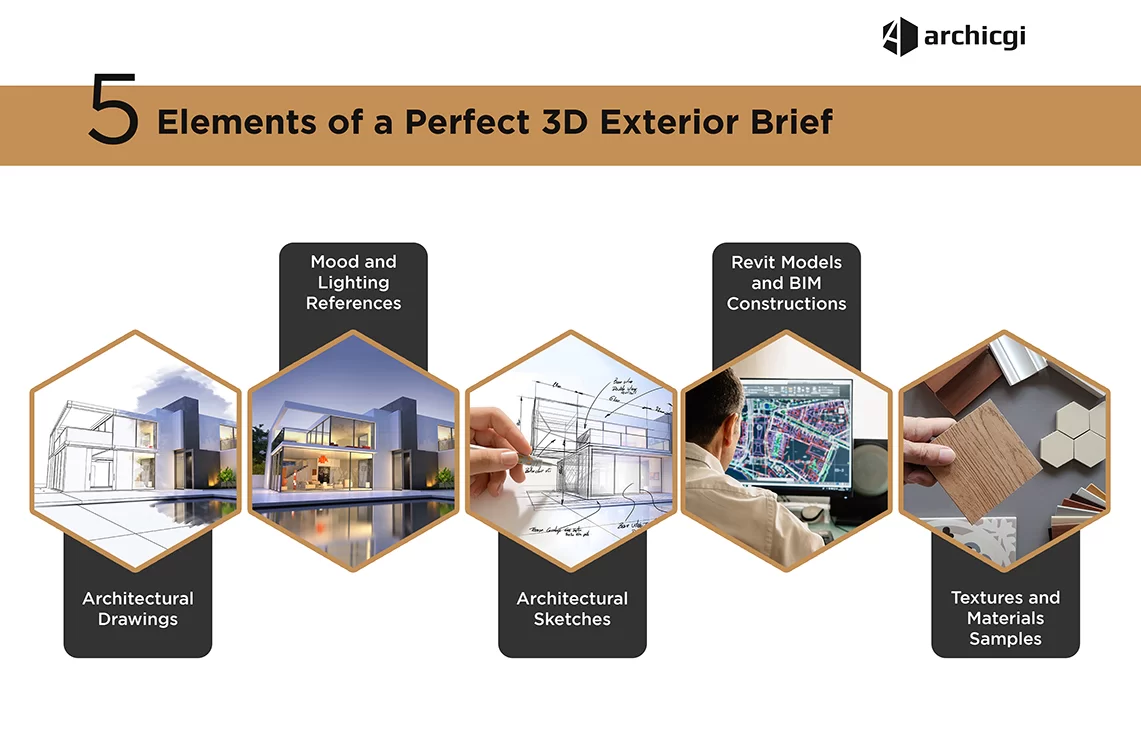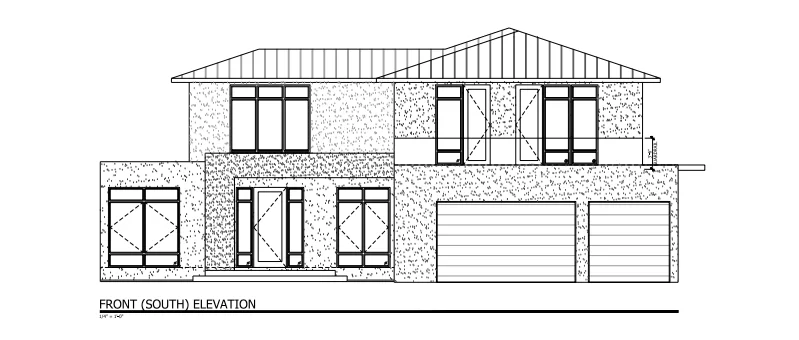Technical Assignment
CHAPTER
12
Technical Assignment

In order to get impeccable CG renders, it’s essential to copmile a comprehensive technical assignment, also called architectural rendering brief. It is a set of all drawings, documents, and visual references required to visualize a design in 3D. For interior 3D visualization, a brief should include information about the functional zoning of a building and style references. The latter are extremely important, as they show the CGI specialist how exactly to implement a client’s ideas.

For exterior 3D architectural rendering, an architect needs to provide a little more information. Namely, location specifics, facade elevation, floor plan, roof plan, drawings of complex assemblies, materials, and style references. This way, an architect can get the most accurate representation of their ideas without making a ton of costly corrections in the process.

One more important thing to include in an architectural rendering brief is camera angles preferences. For both exterior and interior visualization, the best way to show the needed angles is to provide views from a SketchUp, Revit, or Rhino 3D model.
The second convenient option for showing the necessary exterior or interior views is to indicate them on the plan.
For exterior rendering, one can also show the required camera angle by sending an elevation that needs to be visualized in 3D.

Finally, if an architect has no 3D model, plans, or elevations, they can simply draw the needed views by hand.
Get your project estimated in just 1 hour - fill out this brief!

